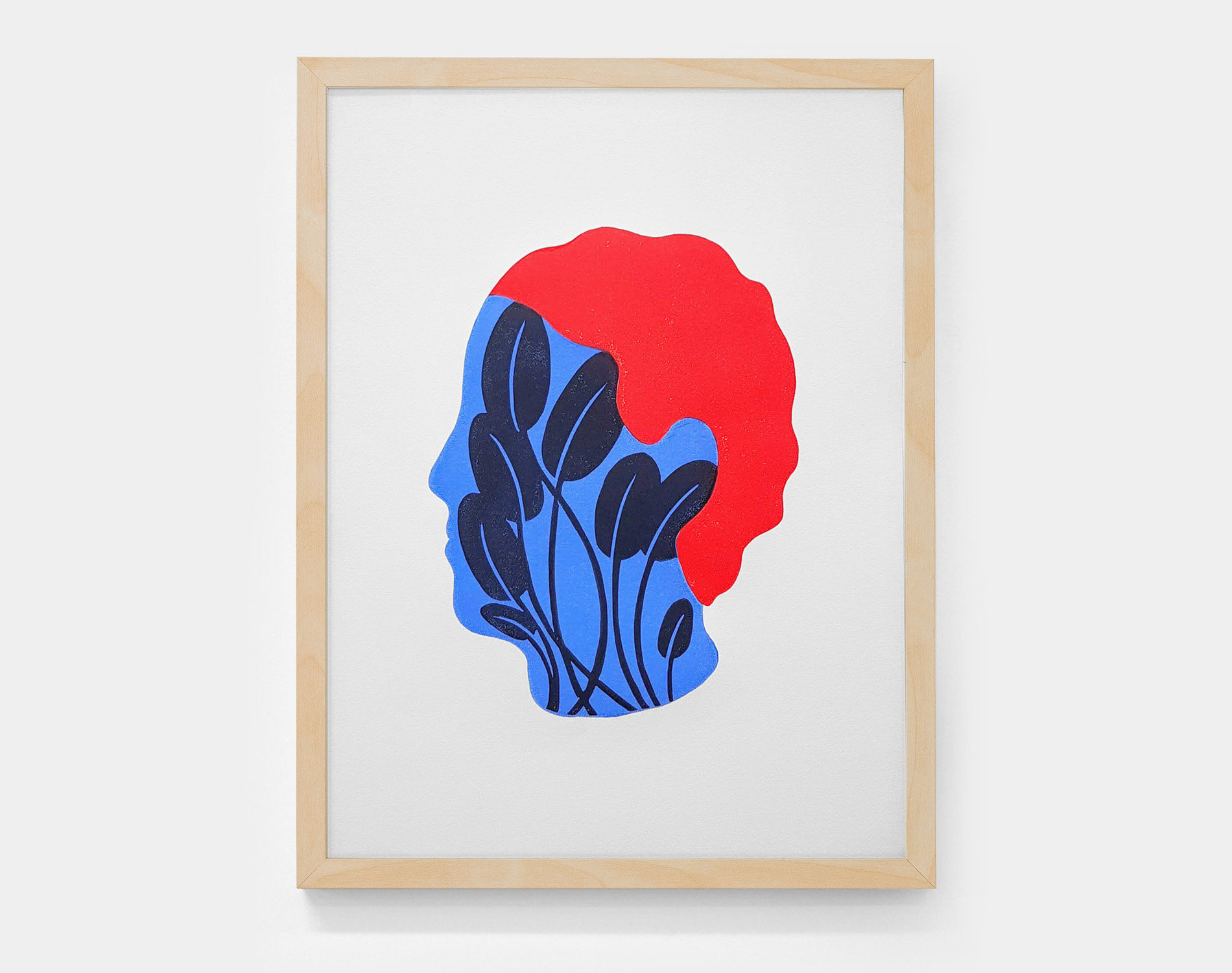

House in Balsthal / Pascal Flammer Architekten
L’architecte Pascal Flammer a créé cette maison en bois à Balsthal en Suisse. Composé de deux étages principaux, le rez de chaussée se compose d’une seule pièce avec un plafond horizontal.
Articles suivants


PL2 House / Seijo Peon

Brick House / Leth & Gori

Nhr Rekonstrukcia Bytu / Jrkvc

Naroon Road / Cos Design

Yucca Valley House 3 / Oller Pejic Architecture

Linogravures / David Vanadia
Article sponsorisé

Hill House / Andrew Maynard Architects

Martin Lancaster House / MacKay-Lyons Sweetapple

Island Residence / Peter Rose & Partners

46 Water Street Heritage Building / Omer Arbel Office

Containers / Zeigler Build

Pharmacie / Ninkipen!

Villa Kettukallio / Playa Architects

TRD Heinemann / TYIN Tegnestue Architects

Summerhouse / Mats Fahlander

Linogravures / David Vanadia
Article sponsorisé

Summerhouse in Denmark / Jarmund Vigsnæs AS Arkitekter MNAL

Fall House / Fougeron Architecture

Salle Festive Succieu / Guillaume Girod Architecture

Neighbourhood Centre / Dorte Mandrup
Fin des articles
Plus aucune page à charger

























