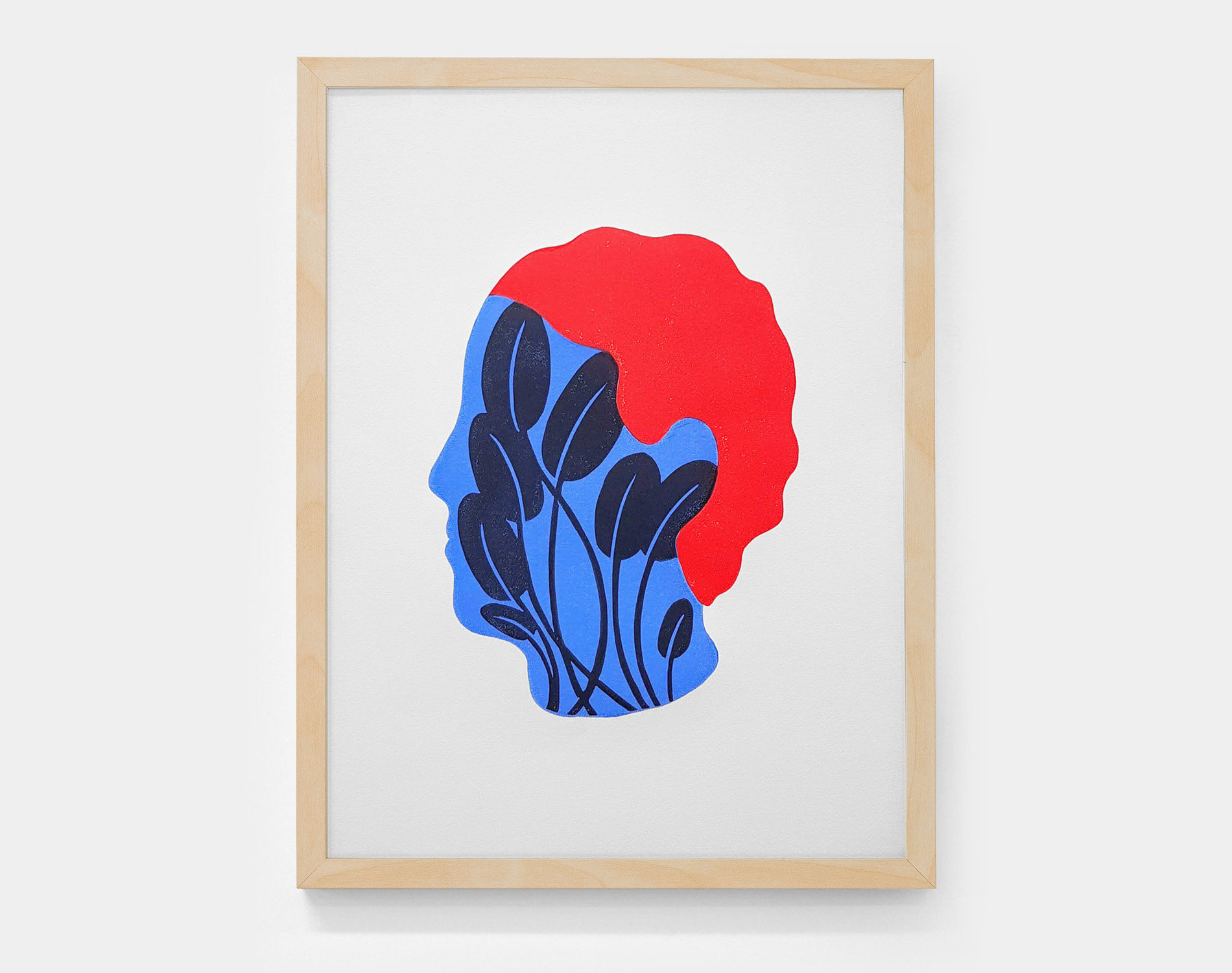

House in Balsthal / Pascal Flammer Architekten
L’architecte Pascal Flammer a créé cette maison en bois à Balsthal en Suisse. Composé de deux étages principaux, le rez de chaussée se compose d’une seule pièce avec un plafond horizontal.
Articles suivants


Linogravures / David Vanadia
Article sponsorisé

House 2 For A Photographer / OAB

Auriga / Sanjay Puri Architects

Modern Houseboat in Berlin / Welcome Beyond

Storm Cottage / Fearon Hay Architects

House Re / Sono Arhitekti

Skyhouse Slide / David Hotson Architect

Skyhouse North Bedroom / David Hotson Architect

Skyhouse Living Room / David Hotson Architect

Skyhouse Glass Bridge / David Hotson Architect

Linogravures / David Vanadia
Article sponsorisé

Skyhouse Entry – Stairwell / David Hotson Architect

De Burgemeester / Studioninedots

Centre Heydar Aliyev / Zaha Hadid Architects

Dear Ginza / Amano Design Office

Siblings Factory / JDS Architects

Bureaux Index Ventures / Garcia Tamjidi Architecture Design

Musée Maritime Kaap Skil / Mecanoo

The Museum of the History of Polish Jews / Kuryłowicz & Associates & Lahdelma & Mahlamäki

Sommarhus / LLP Architects

Linogravures / David Vanadia
Article sponsorisé
Fin des articles
Plus aucune page à charger

























