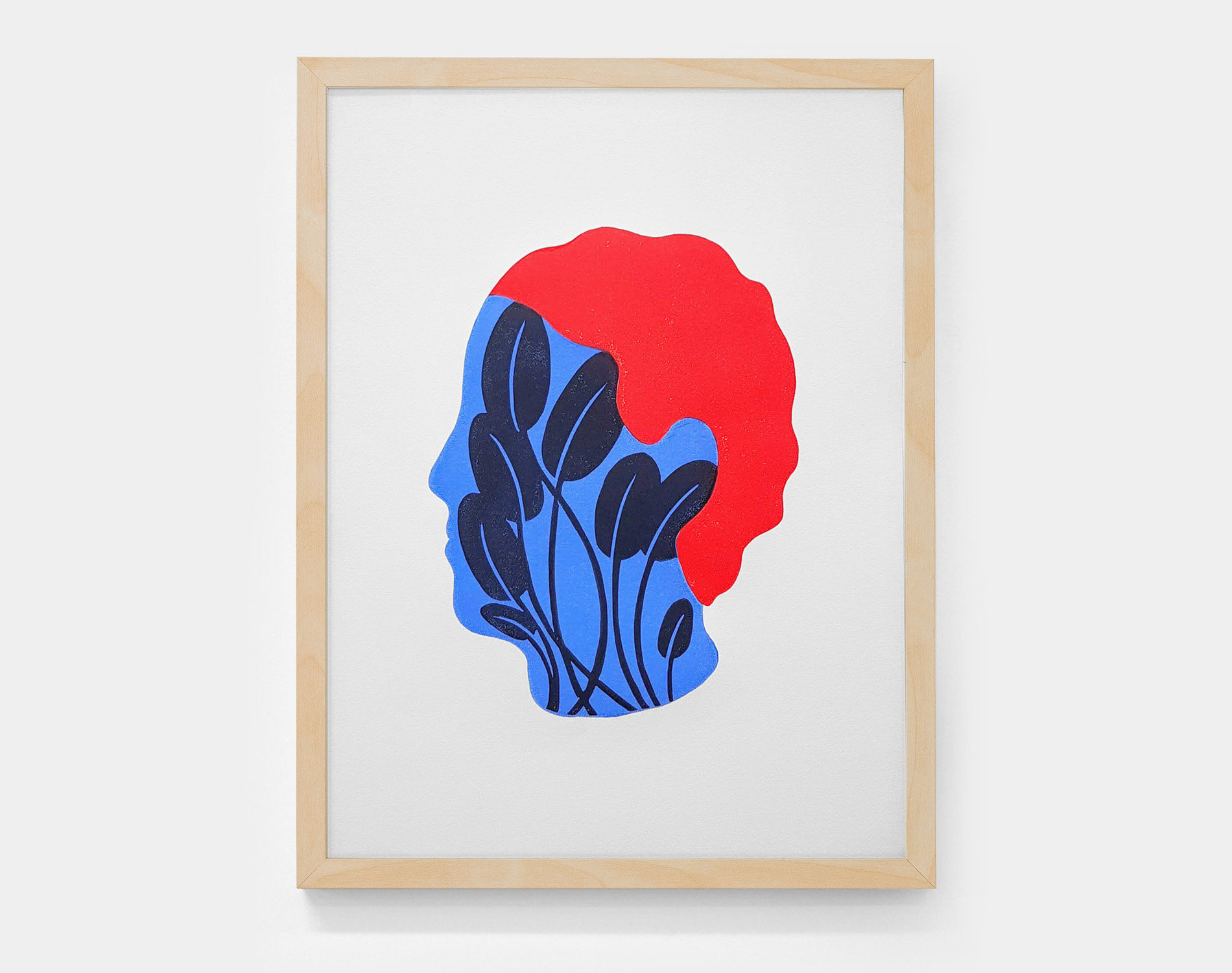

Primrose Avenue / HYLA Architects
HYLA Architects, basé à Singapour, signe le projet de « Primrose Avenue ».
La force de cette conception vient de sa façade principale qui est un écran rotatif. Sa section transversale a une fonction de boomerang aérodynamique qui sert à dévier le vent sur un côté. L’autre côté de l’écran est recouvert de bois pour marquer la vie privée. Ainsi, les occupants peuvent faire pivoter l’écran en fonction de leur besoin. Leur humeur reflétera sur l’aspect de la façade. Ce concept permet une constante dynamique et évolution.
Photographe: Derek Swalwell
Articles suivants


The Nelson Bar / Technē

Silver Bay / Saota

Dressing Room & Bath Room for a Garden / Clara Nubiola

The Village on Paper Island / NORM Architects

Provença Apartment / NUG

Linogravures / David Vanadia
Article sponsorisé

Chez Carl / Jean De Lessard

Northwest Harbor / Bates Masi Architects

Tsukiji Room H / Yuichi Yoshida associates

Haus Hohlen / Jochen Specht

Photography Studio / FT Architects

Artist’s Studio / Josep Camps – Olga Felip

Vortex / 1024 Architecture

Playhouse / Anna & Eugeni Bach

Beef & Liberty / Spinoff

Linogravures / David Vanadia
Article sponsorisé

Le Mistral / JP Architects

Karakoy Loft / Ofist

House Feurstein / Innauer Matt Architekten

Snow Picnic / Torafu Architects
Fin des articles
Plus aucune page à charger

























